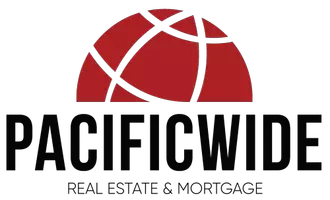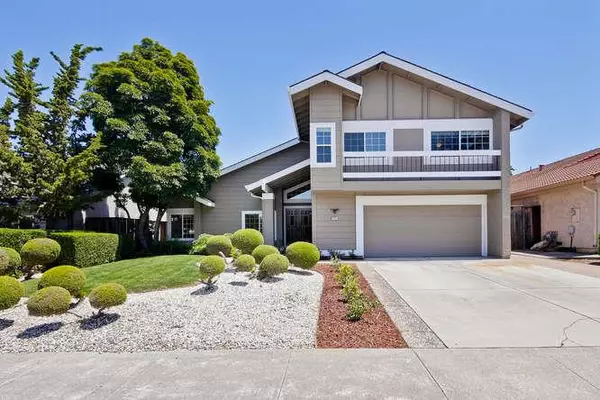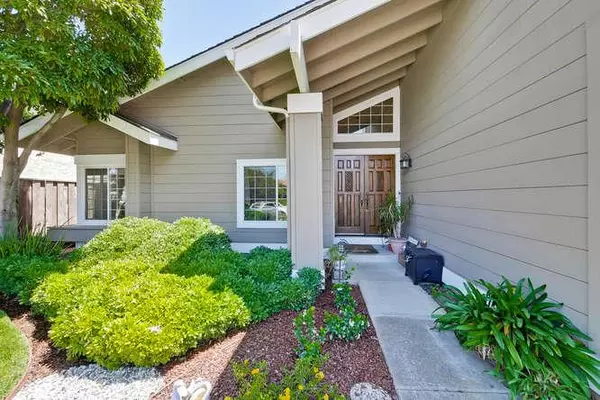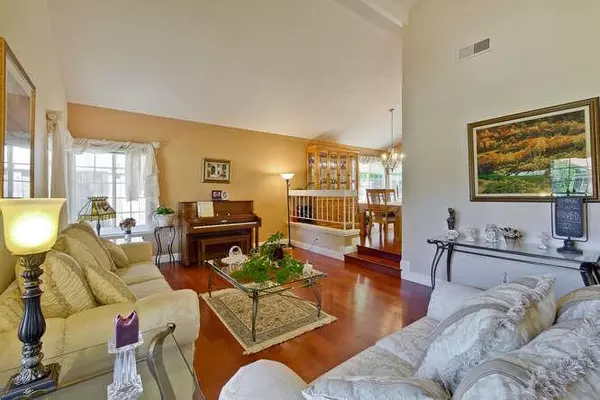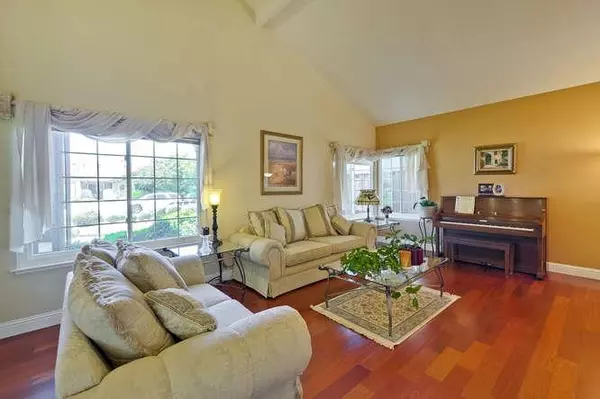Bought with Tariq Rafeeqi • RWXRE
$1,475,000
$1,385,000
6.5%For more information regarding the value of a property, please contact us for a free consultation.
4042 Ashbrook CIR San Jose, CA 95124
4 Beds
2.5 Baths
2,306 SqFt
Key Details
Sold Price $1,475,000
Property Type Single Family Home
Sub Type Single Family Home
Listing Status Sold
Purchase Type For Sale
Square Footage 2,306 sqft
Price per Sqft $639
MLS Listing ID ML81671577
Sold Date 08/31/17
Bedrooms 4
Full Baths 2
Half Baths 1
Year Built 1976
Lot Size 6,000 Sqft
Property Sub-Type Single Family Home
Source MLSListings
Property Description
Do not miss seeing this elegant home near the border of Los Gatos & Campbell with designer touches throughout*Open & bright floor plan with soaring ceilings, double pane windows, crown molding & recessed lighting*Gleaming hardwood & laminate floors* Formal dining area*Step down family room with office area & custom gas fireplace with insert* Built in surround sound speakers *Kitchen has an abundance of cabinets with pull outs & garden window overlooking backyard. Sparkling in ground Pebble Tech Pool & Spa with removable fence for summer fun* Upgraded bathrooms with quality materials, enlarged shower, double sinks & mirrored closet doors* Huge master suite with sitting area*Central air conditioning & ceiling fans. Low maintenance professionally landscaped yard*Extra storage*Great Schools* Conveniently located to Houge Park with tennis & basketball courts, par course, picnic sites, barbecue area and children's playground*Close to Shopping, restaurants & Hwy 17 & 85 for easy commute.
Location
State CA
County Santa Clara
Area Cambrian
Zoning A-PD
Rooms
Family Room Separate Family Room
Dining Room Eat in Kitchen, Formal Dining Room
Kitchen Cooktop - Electric, Countertop - Tile, Dishwasher, Exhaust Fan, Garbage Disposal, Microwave, Oven - Built-In, Refrigerator
Interior
Heating Central Forced Air
Cooling Ceiling Fan, Central AC
Flooring Carpet, Hardwood, Laminate, Tile
Fireplaces Type Family Room, Gas Log
Laundry In Garage
Exterior
Parking Features Attached Garage
Garage Spaces 2.0
Pool Pool - In Ground, Spa - In Ground
Utilities Available Public Utilities
View Neighborhood
Roof Type Composition
Building
Foundation Concrete Slab
Sewer Sewer - Public, Sewer Connected
Water Public
Others
Special Listing Condition Not Applicable
Read Less
Want to know what your home might be worth? Contact us for a FREE valuation!

Our team is ready to help you sell your home for the highest possible price ASAP

© 2025 MLSListings Inc. All rights reserved.
