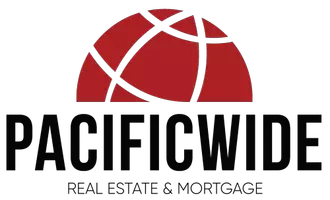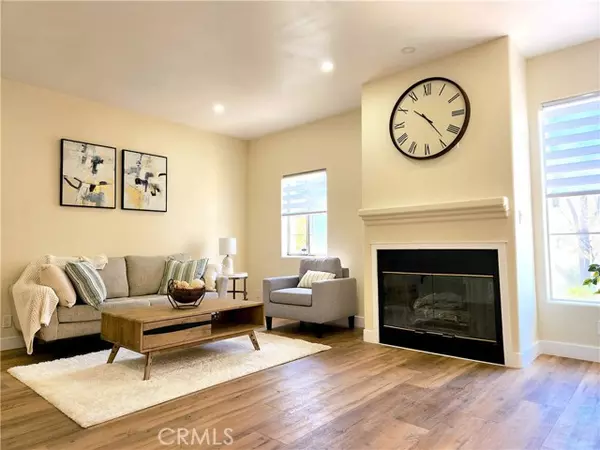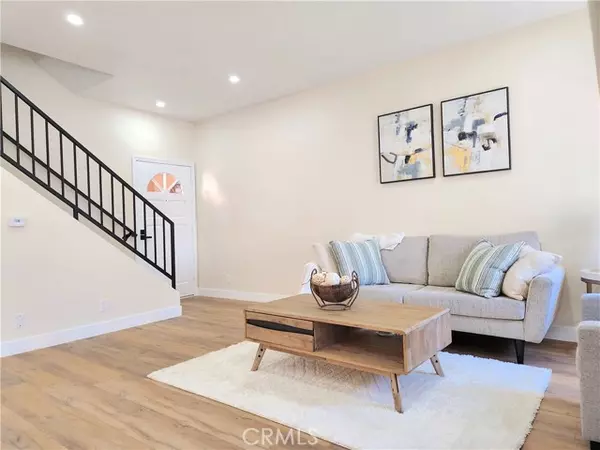Bought with Sean Seckar
$695,000
$699,900
0.7%For more information regarding the value of a property, please contact us for a free consultation.
5240 Vantage AVE 101 Valley Village, CA 91607
2 Beds
2.5 Baths
1,470 SqFt
Key Details
Sold Price $695,000
Property Type Condo
Sub Type Condominium
Listing Status Sold
Purchase Type For Sale
Square Footage 1,470 sqft
Price per Sqft $472
MLS Listing ID CROC25090183
Sold Date 11/18/25
Bedrooms 2
Full Baths 2
Half Baths 1
HOA Fees $650/mo
Year Built 1992
Lot Size 0.372 Acres
Property Sub-Type Condominium
Source California Regional MLS
Property Description
**ACCEPTING BACK UP OFFERS**HUGE PRICE REDUCTION!!! MOTIVATED SELLER** Welcome to this beautifully updated condo in the heart of Valley Village! Filled with natural light, this two-story home offers a warm and inviting atmosphere. The first floor features a spacious living room with a cozy fireplace, a dining area, a modern kitchen, a stylish wet bar with a wine fridge, and a convenient half bath. The floors are upgraded with luxury vinyl throughout, and the kitchen boasts brand-new American shaker-style cabinets, quartz countertops, and new stainless steel appliances. You'll also find a practical storage space under the stairs. Upstairs, there are two ensuite bedrooms with high ceilings and ceiling fans, creating a bright and airy feel. Both rooms offer generous closet space with mirrored closet doors. The primary bathroom features double sinks, a freestanding soaking tub, and a separate shower. The second full bathroom also has double sinks and a bathtub. All bathrooms have tile flooring and new toilets for a fresh, clean finish. Every window is fitted with elegant zebra-style blinds, and the laundry room is conveniently located on the second floor. There's also a charming balcony upstairs, along with an extra storage closet. The unit is equipped with central A/C and heating, a
Location
State CA
County Los Angeles
Area Vvl - Valley Village
Zoning LAR3
Rooms
Dining Room Formal Dining Room, Breakfast Nook
Kitchen Dishwasher, Hood Over Range, Microwave, Oven Range - Gas
Interior
Heating Central Forced Air
Cooling Central AC
Fireplaces Type Gas Burning, Living Room
Laundry Other, Upper Floor
Exterior
Parking Features Assigned Spaces
Garage Spaces 2.0
Pool None
View Local/Neighborhood
Building
Water District - Public
Others
Tax ID 2347019012
Special Listing Condition Not Applicable
Read Less
Want to know what your home might be worth? Contact us for a FREE valuation!

Our team is ready to help you sell your home for the highest possible price ASAP

© 2025 MLSListings Inc. All rights reserved.






