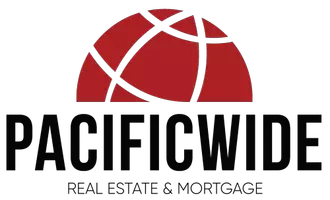Bought with Laura Teposte
$635,000
$634,900
For more information regarding the value of a property, please contact us for a free consultation.
31596 Tudor CT Menifee, CA 92584
4 Beds
2 Baths
2,326 SqFt
Key Details
Sold Price $635,000
Property Type Single Family Home
Sub Type Single Family Home
Listing Status Sold
Purchase Type For Sale
Square Footage 2,326 sqft
Price per Sqft $273
MLS Listing ID CRSW25089290
Sold Date 07/03/25
Style Ranch,Spanish
Bedrooms 4
Full Baths 2
HOA Fees $50/mo
Year Built 2020
Lot Size 7,405 Sqft
Property Sub-Type Single Family Home
Source California Regional MLS
Property Description
Beautiful single story Menifee family home built in 2020 located in the Hidden Hills Community. This 2,329 sf 4 bedroom 2 bathroom Spanish style California ranch with a 3 car garage and clean front yard has great curb appeal to set the stage for the "like-new" home. Finished with granite counters, fresh paint, brand new carpet throughout and LVP in commons areas. The large kitchen has an abundance of cabinetry, large walk-in pantry, large center island, white cabinets, and stainless-steel sink and appliances. The kitchen island offers central bar seating adjacent to the dining area, and shares the main space with the large and open living room laid out in true great-room form. 3 generous guest bedrooms share the 9' ceiling height with the rest of the home, and are located in close proximity to the full guest bathroom and laundry, all on their own wing of the home. The oversized primary bedroom is privately to the rear corner of the home with lots of natural lighting, with connected primary bathroom, offering a walk in shower, dual sink vanity, and a huge connected walk-in closet. To the rear of the home, the comfortable and shaded rear yard has a California room style patio cover with plenty of space and a larger side yard great for a dog run. Located walking distance from the Ga
Location
State CA
County Riverside
Area Srcar - Southwest Riverside County
Rooms
Dining Room Breakfast Bar, Formal Dining Room
Kitchen Dishwasher, Microwave, Pantry, Oven Range - Gas
Interior
Heating Central Forced Air
Cooling Central AC
Fireplaces Type None
Laundry Gas Hookup, In Laundry Room, 30, Other
Exterior
Parking Features Garage
Garage Spaces 3.0
Fence Other, 2
Pool None
View Hills
Roof Type Tile
Building
Lot Description Grade - Level
Story One Story
Foundation Concrete Slab
Water District - Public
Architectural Style Ranch, Spanish
Others
Tax ID 360751045
Special Listing Condition Not Applicable
Read Less
Want to know what your home might be worth? Contact us for a FREE valuation!

Our team is ready to help you sell your home for the highest possible price ASAP

© 2025 MLSListings Inc. All rights reserved.





