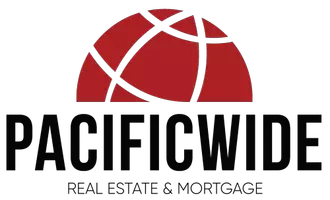Bought with Jin Hong
$905,000
$875,000
3.4%For more information regarding the value of a property, please contact us for a free consultation.
4744 Golden Ridge DR Corona, CA 92878
4 Beds
2.5 Baths
1,841 SqFt
Key Details
Sold Price $905,000
Property Type Single Family Home
Sub Type Single Family Home
Listing Status Sold
Purchase Type For Sale
Square Footage 1,841 sqft
Price per Sqft $491
MLS Listing ID CROC25060322
Sold Date 04/28/25
Bedrooms 4
Full Baths 2
Half Baths 1
HOA Fees $220/mo
Originating Board California Regional MLS
Year Built 1988
Lot Size 5,227 Sqft
Property Sub-Type Single Family Home
Property Description
Located within the prestigious 24-hour guard-gated community of Green River , this fully renovated 4-bedroom, 3-bathroom home seamlessly blends modern luxury with everyday comfort. Upon entry, you are welcomed into a naturally lit living space, where vaulted ceilings and expansive first and second-story windows create an open and airy ambiance. The luxury vinyl flooring throughout enhances the home's contemporary appeal, while thoughtful upgrades elevate both style and functionality. The open-concept kitchen seamlessly flows into the family room, featuring granite countertops, high-end appliances, and ample cabinetry. A striking quartz and quartzite fireplace serves as the focal point of the family room, providing a warm yet sophisticated setting for relaxation. From here, a sliding glass door leads to the backyard oasis, where a covered patio with lighting, an outdoor TV, and Bose speakers creates the perfect atmosphere for indoor/outdoor entertaining. Lush turf and landscaping add to the serene ambiance, while the private above-ground jacuzzi offers a tranquil spot to unwind with breathtaking, unobstructed canyon views perfect for golden hour. Upstairs, the primary suite boasts its very own large private deck with panoramic views, a walk-in closet, and an elegant ensuite bath
Location
State CA
County Riverside
Area 248 - Corona
Rooms
Family Room Separate Family Room, Other
Dining Room Dining Area in Living Room
Kitchen Dishwasher, Garbage Disposal, Hood Over Range, Microwave, Oven Range - Gas, Oven - Gas
Interior
Heating Central Forced Air
Cooling Central AC
Fireplaces Type Family Room
Laundry In Garage
Exterior
Parking Features Garage, Other
Garage Spaces 2.0
Fence Wood, 22
Pool 2, Spa - Private, Community Facility, Spa - Community Facility
View Hills, Panoramic, Canyon
Building
Water District - Public
Others
Tax ID 101241022
Special Listing Condition Not Applicable
Read Less
Want to know what your home might be worth? Contact us for a FREE valuation!

Our team is ready to help you sell your home for the highest possible price ASAP

© 2025 MLSListings Inc. All rights reserved.





