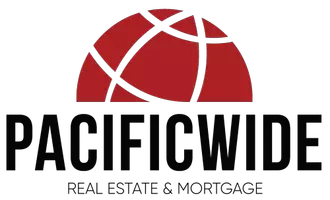Bought with Leo Zhang • Morgan Real Estate
$1,535,000
$1,499,000
2.4%For more information regarding the value of a property, please contact us for a free consultation.
3503 Nova Scotia AVE San Jose, CA 95124
4 Beds
3.5 Baths
1,878 SqFt
Key Details
Sold Price $1,535,000
Property Type Single Family Home
Sub Type Single Family Home
Listing Status Sold
Purchase Type For Sale
Square Footage 1,878 sqft
Price per Sqft $817
MLS Listing ID ML81997203
Sold Date 04/24/25
Bedrooms 4
Full Baths 3
Half Baths 1
Year Built 1979
Lot Size 3,000 Sqft
Property Sub-Type Single Family Home
Property Description
This charming 4-bedroom, 3.5-baths single-family home, 1,878 sqft, is located in the highly desired Cambrian neighborhood. The cozy living room, complete with a wood-burning fireplace, overlooks a low-maintenance peaceful backyard with a splash pad, creating a perfect spot for relaxation and a nice entertaining play area. Brand new stainless-steel kitchen appliances downstairs and a secondary bonus kitchen upstairs. The primary bedroom has a spacious walk-in closet and a double sink vanity. The upstairs primary suite features an upgraded bathroom and an open-air balcony. Two additional well-sized bedrooms provide space for family, guests, or even a home office. The fully paid-off solar panels provide energy efficiency and savings on electricity bills. Nestled in a quiet neighborhood with no through traffic, this home is just minutes away from Farnham school, Good Samaritan Hospital and Lucky plaza. Assigned to Branham High School, with Leigh High School as an alternative option. An easy access to major freeways (85, 17, San Tomas Expressway) and a quick commute to shopping, restaurants, Los Gatos downtown, parks. Best of all, there are no HOA fees! With its ideal location, this home is perfect for those looking for comfort and convenience.
Location
State CA
County Santa Clara
Area Cambrian
Zoning A-PD
Rooms
Family Room No Family Room
Dining Room Dining Area in Living Room
Kitchen Cooktop - Electric, Countertop - Ceramic, Dishwasher, Microwave, Refrigerator
Interior
Heating Central Forced Air - Gas
Cooling Central AC
Flooring Carpet, Hardwood, Tile
Fireplaces Type Living Room, Wood Burning
Laundry Inside, Washer / Dryer
Exterior
Exterior Feature Back Yard, BBQ Area, Fenced, Sprinklers - Auto, Storage Shed / Structure
Parking Features Attached Garage
Garage Spaces 2.0
Fence Fenced
Utilities Available Individual Electric Meters, Individual Gas Meters, Public Utilities, Solar Panels - Owned
Roof Type Shingle
Building
Story 2
Foundation Crawl Space
Sewer Sewer - Public
Water Individual Water Meter
Level or Stories 2
Others
Tax ID 414-30-100
Horse Property No
Special Listing Condition Not Applicable
Read Less
Want to know what your home might be worth? Contact us for a FREE valuation!

Our team is ready to help you sell your home for the highest possible price ASAP

© 2025 MLSListings Inc. All rights reserved.

