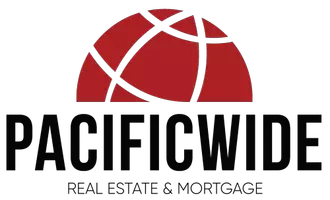Bought with Madeline Meighan
$765,000
$739,900
3.4%For more information regarding the value of a property, please contact us for a free consultation.
3933 Larchwood PL Riverside, CA 92506
3 Beds
1.5 Baths
1,436 SqFt
Key Details
Sold Price $765,000
Property Type Single Family Home
Sub Type Single Family Home
Listing Status Sold
Purchase Type For Sale
Square Footage 1,436 sqft
Price per Sqft $532
MLS Listing ID CRIG25028981
Sold Date 04/04/25
Style Craftsman,Custom
Bedrooms 3
Full Baths 1
Half Baths 1
Originating Board California Regional MLS
Year Built 1916
Lot Size 7,841 Sqft
Property Sub-Type Single Family Home
Property Description
This exquisite 1916 Arts & Crafts home, reminiscent of Pasadena's finest, is a true architectural gem nestled in one of Riverside's most desirable neighborhoods -- "The Wood Streets". Showcasing timeless craftsmanship, this stunning residence seamlessly blends timeless details with modern enhancements, and the remodeled kitchen is nothing short of fabulous, designed for both everyday living and grand entertaining, while the formal dining room, complete with the original built-in buffet, exudes character and elegance. The living room boasts a gas and wood-burning fireplace, with arts & crafts touches everywhere. A sunroom, bathed in natural light, provides the perfect retreat for relaxation. The bathroom has been tastefully remodeled, and there is a half bath in the garage. The home also boasts central air/heat, updated electrical and electrical panel, copper plumbing, and a 2-yr-old roof. Step outside to the beautiful backyard which is nothing short of breathtaking -- an outdoor paradise with a charming gazebo, a spacious covered patio perfect for gathering guests, and lush landscaping that feels like your own private retreat. Adding to its versatility, the home includes a basement and a detached garage, which already boasts a half bath and could easily be transformed into a styl
Location
State CA
County Riverside
Area 252 - Riverside
Zoning R1065
Rooms
Dining Room Formal Dining Room, In Kitchen
Kitchen Dishwasher, Garbage Disposal, Microwave, Other, Refrigerator
Interior
Heating Central Forced Air
Cooling Central AC
Fireplaces Type Gas Burning, Living Room, Wood Burning
Laundry In Kitchen, Washer, Dryer
Exterior
Parking Features Parking Restrictions
Garage Spaces 2.0
Fence Wood
Pool 31, None
View None
Roof Type Shingle
Building
Lot Description Grade - Level
Story One Story
Foundation Raised
Water District - Public
Architectural Style Craftsman, Custom
Others
Tax ID 217191037
Special Listing Condition Not Applicable
Read Less
Want to know what your home might be worth? Contact us for a FREE valuation!

Our team is ready to help you sell your home for the highest possible price ASAP

© 2025 MLSListings Inc. All rights reserved.





