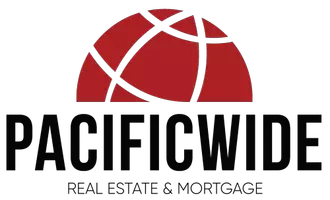Bought with James Schalich • 7B2380
$2,550,000
$2,500,000
2.0%For more information regarding the value of a property, please contact us for a free consultation.
1 Pinehurst RD Canyon, CA 94516
4 Beds
2.5 Baths
3,622 SqFt
Key Details
Sold Price $2,550,000
Property Type Single Family Home
Sub Type Single Family Home
Listing Status Sold
Purchase Type For Sale
Square Footage 3,622 sqft
Price per Sqft $704
MLS Listing ID CC41084352
Sold Date 03/13/25
Style Farm House
Bedrooms 4
Full Baths 2
Half Baths 1
Year Built 1920
Lot Size 5.617 Acres
Property Sub-Type Single Family Home
Source Contra Costa Association of Realtors
Property Description
Though just 4 miles from Moraga shopping, this country home puts residents a world away from the stress of modern life. The farm-style home sits on more than 5.6 acres surrounded by creeks on 3 sides, with redwood, pine, and apple trees everywhere. The home offers corrals front and back and a classic barn, and the McCosker Park trails invite exploration across the way. Relax on the patios in warm weather; in cooler months, enjoy the family room, where 1 of the home's 4 fireplaces wards off any chill. (If that does not suffice, the outdoor hot tub will do so.) The kitchen (with classic Big Chill appliances, bar seating, and a walk-in pantry), lies adjacent to the dining room, living room and a speakeasy-style hidden sitting room. A rustic cabin sits adjacent to the corrals. The home's well water fills a 2500-gallon tank, and a private fire hydrant offers added security. Two garages and the stone driveway accommodate all cars. Nearby Canyon School offers K-8 education; students thereafter may attend Miramonte or Campolindo High. One need not deal with busy roads to reach urban areas; simply proceed 1.7 miles over the hill to reach Skyline/Montclair. Cyclists on the road often stop to admire this property, what they call "The Farm"; it is a picturesque country icon.
Location
State CA
County Contra Costa
Area Moraga/Canyon
Rooms
Family Room Separate Family Room
Dining Room Formal Dining Room
Kitchen Countertop - Stone, Dishwasher, Eat In Kitchen, Breakfast Bar, Pantry, Oven Range - Gas, Refrigerator
Interior
Heating Forced Air, Electric
Cooling Ceiling Fan
Flooring Tile, Carpet - Wall to Wall, Hardwood
Fireplaces Type Family Room, Gas Burning, Living Room, Primary Bedroom, Other
Laundry In Laundry Room, Washer, Dryer
Exterior
Exterior Feature Siding - Wood
Parking Features Detached Garage, Garage
Garage Spaces 5.0
Pool Pool - No, Spa / Hot Tub
Roof Type Composition
Building
Lot Description Other
Story Two Story
Water Well - Private
Architectural Style Farm House
Others
Tax ID 257-031-014
Special Listing Condition Not Applicable
Read Less
Want to know what your home might be worth? Contact us for a FREE valuation!

Our team is ready to help you sell your home for the highest possible price ASAP

© 2025 MLSListings Inc. All rights reserved.






