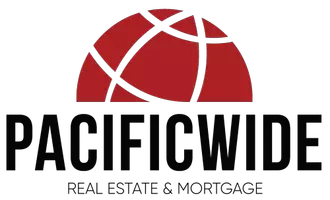Bought with Sunny Ghajar • Intero Real Estate Services
$3,625,000
$3,674,999
1.4%For more information regarding the value of a property, please contact us for a free consultation.
127 Verde CT Los Gatos, CA 95032
4 Beds
3.5 Baths
2,896 SqFt
Key Details
Sold Price $3,625,000
Property Type Single Family Home
Sub Type Single Family Home
Listing Status Sold
Purchase Type For Sale
Square Footage 2,896 sqft
Price per Sqft $1,251
MLS Listing ID ML81965419
Sold Date 07/03/24
Style Craftsman,Modern / High Tech,Tudor
Bedrooms 4
Full Baths 3
Half Baths 1
Year Built 2000
Lot Size 8,712 Sqft
Property Sub-Type Single Family Home
Property Description
Welcome to 127 Verde Ct., nestled at the end of a cul-de-sac in the highly desirable Los Gatos neighborhood with sought after schools. A stunning, luxurious 2 story floor plan with 4 bedrooms plus Office/5th bedroom, 3.5-baths with a 1bed/1bath guest suite downstairs. Beautiful travertine tiles and hardwood flooring throughout the home, with an abundance of warm, natural light. Formal entry with soaring 20-foot ceiling, spacious living area and formal dining area boasts 12ft recessed ceiling, with wall-to-wall windows. Newly remodeled Kitchen - island with counter seating, decorative pendants, Ruvati workstation sink, 6 gas burner Dacor range top, stainless-steel appliances, walk-in-pantry and built-in bench breakfast nook. The Great Room integrates kitchen-breakfast nook-family room and leads into the exquisite backyard. Noteworthy features include dual zone HVAC with Nest, recessed LED lighting, multi-zone speaker system, fresh interior/exterior paint +3 car garage/workshop. Never lose power with owned Tesla Solar Panels and Powerwall. The backyard has a BBQ area, app controlled lighting, pond-less water feature, fruit trees, gazebo, fire pit, spa and more! Fantastic Los Gatos Location, 10 min Drive to Downtown LG, Vasona Park/Trails and Netflix. Easy access to HWY 85 and 17!
Location
State CA
County Santa Clara
Area Los Gatos/Monte Sereno
Zoning R18
Rooms
Family Room Kitchen / Family Room Combo
Other Rooms Attic, Bonus / Hobby Room, Den / Study / Office, Formal Entry, Storage
Dining Room Breakfast Nook, Dining Area in Living Room, Eat in Kitchen
Kitchen 220 Volt Outlet, Cooktop - Gas, Dishwasher, Garbage Disposal, Microwave, Oven Range - Built-In, Pantry, Refrigerator
Interior
Heating Central Forced Air - Gas, Heating - 2+ Zones, Solar with Back-up
Cooling Central AC
Flooring Carpet, Hardwood, Tile
Fireplaces Type Family Room, Gas Log, Gas Starter, Living Room
Laundry Electricity Hookup (220V), Gas Hookup, Inside, Tub / Sink
Exterior
Exterior Feature Back Yard, BBQ Area, Fenced, Gazebo, Outdoor Fireplace, Porch - Enclosed, Sprinklers - Auto, Sprinklers - Lawn
Parking Features Attached Garage, Off-Street Parking
Garage Spaces 3.0
Fence Fenced
Pool Spa / Hot Tub
Utilities Available Public Utilities, Solar Panels - Owned
View Neighborhood
Roof Type Composition
Building
Story 2
Foundation Concrete Slab
Sewer Sewer Connected, Sewer in Street
Water Individual Water Meter, Public
Level or Stories 2
Others
Tax ID 523-23-088
Security Features Security Alarm ,Security Lights,Video / Audio System
Horse Property No
Special Listing Condition Not Applicable
Read Less
Want to know what your home might be worth? Contact us for a FREE valuation!

Our team is ready to help you sell your home for the highest possible price ASAP

© 2025 MLSListings Inc. All rights reserved.





