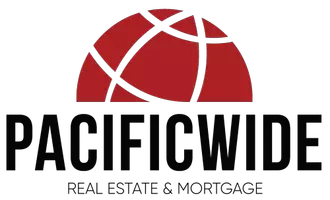Bought with Nagaraj Annaiah • Cheetah
$1,303,000
$1,300,000
0.2%For more information regarding the value of a property, please contact us for a free consultation.
780 Batista DR San Jose, CA 95136
4 Beds
3 Baths
2,356 SqFt
Key Details
Sold Price $1,303,000
Property Type Condo
Sub Type Condominium
Listing Status Sold
Purchase Type For Sale
Square Footage 2,356 sqft
Price per Sqft $553
MLS Listing ID ML81961001
Sold Date 05/09/24
Style Mediterranean
Bedrooms 4
Full Baths 3
HOA Fees $371/mo
HOA Y/N 1
Year Built 2005
Property Sub-Type Condominium
Property Description
Nestled in San Jose's prestigious Communications Hill neighborhood, this luxurious home blends aesthetic appeal with practical functionality. Featuring an open floor plan with high ceilings and plantation shutters, this magnificent home exudes spacious elegance. A first-floor bedroom and bathroom offer flexibility, catering to guests or serving as an office or den. Amenities like an indoor laundry room and ample storage enhance comfort. Positioned in a serene hillside setting, there is immediate access to tranquil walking and running paths, and is just a minutes stroll from a park. The large kitchen, a chef's delight, boasts granite countertops and a butlers walk-thru pantry, perfect for entertaining. The tandem garage with bonus space and NEMA 14-50 outlet, ensures modern conveniences like easy electric vehicle charging. The primary suite is a haven of relaxation, with its expansive layout, large bathroom featuring separate bath and shower, and a generous walk-in closet. Recent enhancements include a water softener, an under-sink reverse osmosis filter, a 1-year-old refrigerator, and a brand-new dryer, adding to the homes appeal.
Location
State CA
County Santa Clara
Area South San Jose
Building/Complex Name Communications Hill
Zoning APD
Rooms
Family Room Separate Family Room
Other Rooms Storage, Formal Entry, Laundry Room
Dining Room Formal Dining Room, Eat in Kitchen
Kitchen Countertop - Granite, Dishwasher, Pantry, Refrigerator
Interior
Heating Central Forced Air
Cooling Central AC
Flooring Laminate, Tile
Laundry Washer / Dryer, Upper Floor, Inside
Exterior
Exterior Feature Balcony / Patio
Parking Features Attached Garage
Garage Spaces 2.0
Utilities Available Public Utilities
Roof Type Concrete
Building
Story 3
Foundation Concrete Slab
Sewer Sewer - Public
Water Public
Level or Stories 3
Others
HOA Fee Include Roof,Common Area Electricity,Maintenance - Common Area
Restrictions Pets - Allowed
Tax ID 455-80-063
Horse Property No
Special Listing Condition Not Applicable
Read Less
Want to know what your home might be worth? Contact us for a FREE valuation!

Our team is ready to help you sell your home for the highest possible price ASAP

© 2025 MLSListings Inc. All rights reserved.





