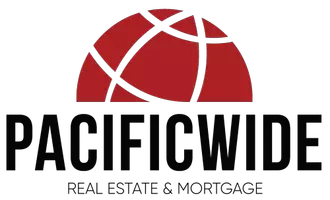Bought with Spencer Hsu • eXp Realty of California Inc
$1,500,000
$1,388,000
8.1%For more information regarding the value of a property, please contact us for a free consultation.
2966 Tony La Rosa PL San Jose, CA 95136
4 Beds
3.5 Baths
2,149 SqFt
Key Details
Sold Price $1,500,000
Property Type Single Family Home
Sub Type Single Family Home
Listing Status Sold
Purchase Type For Sale
Square Footage 2,149 sqft
Price per Sqft $697
MLS Listing ID ML81959042
Sold Date 04/24/24
Bedrooms 4
Full Baths 3
Half Baths 1
HOA Fees $129/mo
HOA Y/N 1
Year Built 2019
Lot Size 2,178 Sqft
Property Sub-Type Single Family Home
Property Description
Nestled in Communications Hill, this beautiful single-family home, built in 2019, awaits its new owner. Contemporary design boasting high ceilings, open floor plan, abundant windows welcome natural light, illuminating every room. Laminate flooring in living room, kitchen, family room, and entryway, a sizable sliding door in living room lead to a balcony overlooking the greenery. The gourmet kitchen featuring quartz countertops, movable island, hood, gas cooktop, and RO filter. The cozy family room provides access to a second balcony. Three bedrooms and a laundry room upstairs, with the primary suite boasting high ceilings, large windows, walk-in closet. The ground level hosts a bedroom with a full bath, ideal for guests, in-laws. Attached spacious two-car garage equipped with electric car charger, water softener, epoxy flooring, and ample storage space. The community amenities include parks, playground, BBQ areas, walking trails, and skyline stairs. Easy access to 85, 87, 101, and 280, light rail and Caltrain. Shopping destinations such as Costco, Target, Home Depot are within easy reach. Explore the tranquil and secure neighborhood with its breathtaking views, firework in holidays, and immerse yourself in the vibrant community surroundings with your loved ones. OH Sat 3/30 1-4pm
Location
State CA
County Santa Clara
Area South San Jose
Building/Complex Name Communications Hill
Zoning R1-8
Rooms
Family Room Separate Family Room
Dining Room Dining Area
Kitchen Cooktop - Gas, Countertop - Quartz, Dishwasher, Oven Range, Refrigerator
Interior
Heating Central Forced Air - Gas
Cooling Central AC
Flooring Carpet, Laminate, Tile
Laundry In Utility Room, Washer / Dryer
Exterior
Parking Features Attached Garage, Off-Street Parking
Garage Spaces 2.0
Community Features BBQ Area, Playground
Utilities Available Individual Electric Meters, Individual Gas Meters, Public Utilities
Roof Type Flat / Low Pitch
Building
Story 3
Foundation Concrete Slab
Sewer Sewer - Public
Water Public
Level or Stories 3
Others
HOA Fee Include Maintenance - Common Area
Restrictions Other
Tax ID 455-01-102
Horse Property No
Special Listing Condition Not Applicable
Read Less
Want to know what your home might be worth? Contact us for a FREE valuation!

Our team is ready to help you sell your home for the highest possible price ASAP

© 2025 MLSListings Inc. All rights reserved.





