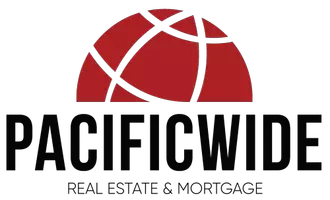Bought with Ravi Prakash • eXp Realty of California Inc
$975,000
$949,000
2.7%For more information regarding the value of a property, please contact us for a free consultation.
4632 Columbia River CT San Jose, CA 95136
3 Beds
2.5 Baths
1,496 SqFt
Key Details
Sold Price $975,000
Property Type Townhouse
Sub Type Townhouse
Listing Status Sold
Purchase Type For Sale
Square Footage 1,496 sqft
Price per Sqft $651
MLS Listing ID ML81952175
Sold Date 02/22/24
Bedrooms 3
Full Baths 2
Half Baths 1
HOA Fees $508/mo
HOA Y/N 1
Year Built 1973
Property Sub-Type Townhouse
Property Description
Welcome to perfection! Meticulously remodeled with high quality materials and finishes. Come home to this spacious 3 bed, 2.5 bath townhouse in a quiet and warm community with lush green spaces and private road access to your 2 car garage. As you step inside you'll be greeted by a bright and clean living room boasting large picture windows to the green grass outside. Find a half bath and coat closet conveniently located to the right of the staircase perfect for entertaining. As you walk in further you'll be greeted by a perfectly remodeled kitchen with plenty of storage and large dining area. Brand new dimmable recessed LED lighting has been installed throughout the first floor, saving you money and allowing you to set the mood at all times of the day. Find a spacious and private patio with fresh concrete for a sitting area and low maintenance plants. Back in your new home head up stairs and you'll be greeted by a perfectly located washer/dryer closet. Notice the high end finished in the generously sized guest bathroom. Two guest bedrooms are perfect for the growing family or someone that needs a home office. The master bedroom has enormous closets along with the large windows which also face the lush landscaping. Notice the beautiful tiled master shower and remodeled bathroom.
Location
State CA
County Santa Clara
Area Blossom Valley
Building/Complex Name Tanglewood
Zoning RM
Rooms
Family Room Kitchen / Family Room Combo
Dining Room Dining Area
Kitchen Cooktop - Electric, Countertop - Quartz, Dishwasher, Exhaust Fan, Garbage Disposal, Hood Over Range, Pantry
Interior
Heating Central Forced Air - Gas
Cooling Central AC
Flooring Vinyl / Linoleum
Laundry Electricity Hookup (220V), Inside, Upper Floor
Exterior
Parking Features Detached Garage, On Street
Garage Spaces 2.0
Community Features BBQ Area, Billiard Room, Club House, Community Pool, Garden / Greenbelt / Trails
Utilities Available Public Utilities
Roof Type Other
Building
Story 2
Foundation Concrete Slab
Sewer Sewer - Public
Water Public
Level or Stories 2
Others
HOA Fee Include Common Area Electricity,Exterior Painting,Garbage,Landscaping / Gardening,Pool, Spa, or Tennis,Reserves,Water / Sewer
Restrictions Other
Tax ID 458-22-034
Horse Property No
Special Listing Condition Not Applicable
Read Less
Want to know what your home might be worth? Contact us for a FREE valuation!

Our team is ready to help you sell your home for the highest possible price ASAP

© 2025 MLSListings Inc. All rights reserved.





