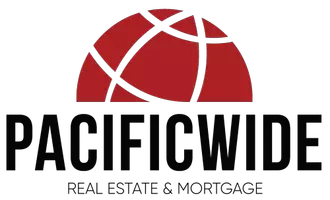Bought with RECIP • Out of Area Office
$1,450,000
$1,500,000
3.3%For more information regarding the value of a property, please contact us for a free consultation.
4318 Samson WAY San Jose, CA 95124
4 Beds
2 Baths
1,797 SqFt
Key Details
Sold Price $1,450,000
Property Type Single Family Home
Sub Type Single Family Home
Listing Status Sold
Purchase Type For Sale
Square Footage 1,797 sqft
Price per Sqft $806
MLS Listing ID ML81938992
Sold Date 10/13/23
Style Ranch
Bedrooms 4
Full Baths 2
Year Built 1963
Lot Size 7,087 Sqft
Property Sub-Type Single Family Home
Property Description
Welcome to this charming ranch-style home. Boasting four bedrooms & two full baths, this property is ideal for those seeking a peaceful and inviting living space. Gleaming hardwood floors flow seamlessly throughout the home, adding a touch of elegance & warmth. The updated eat-in kitchen features stainless steel appliances, quartzite countertops, & beautiful cabinets. The family room and dining room open up to the fenced-in yard which offers privacy & security Additionally, through the backyard fence there are 4 extra parking spaces - store your boat or additional vehicles! Conveniently located near schools, shopping centers, and recreational facilities, this home offers easy access to all amenities. Don't miss the opportunity to make this charming home your own. Schedule a private tour today and experience the comfort and beauty this property has to offer. Permits for the 557 square foot edition are in the process of being finalized. Buyer to verify exact square footage.
Location
State CA
County Santa Clara
Area Cambrian
Zoning R1-8
Rooms
Family Room Separate Family Room
Dining Room Formal Dining Room
Kitchen Cooktop - Electric, Countertop - Quartz, Dishwasher, Garbage Disposal, Hood Over Range, Microwave, Oven Range - Built-In, Pantry, Refrigerator
Interior
Heating Forced Air, Gas
Cooling Central AC
Flooring Hardwood, Stone
Fireplaces Type Wood Burning
Laundry Washer / Dryer
Exterior
Exterior Feature Back Yard, Balcony / Patio, BBQ Area, Deck , Fenced, Outdoor Misting System, Sprinklers - Lawn, Storage Shed / Structure
Parking Features Attached Garage, Common Parking Area, Parking Area
Garage Spaces 1.0
Fence Wood
Utilities Available Public Utilities
View Mountains, Neighborhood
Roof Type Composition,Shingle
Building
Story 1
Foundation Concrete Slab
Sewer Sewer - Public
Water Public
Level or Stories 1
Others
Tax ID 419-02-106
Security Features Video / Audio System
Horse Property No
Special Listing Condition Not Applicable
Read Less
Want to know what your home might be worth? Contact us for a FREE valuation!

Our team is ready to help you sell your home for the highest possible price ASAP

© 2025 MLSListings Inc. All rights reserved.





