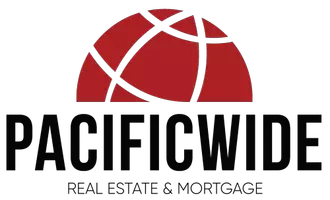Bought with Ernest Salinas • eXp Realty of California Inc
$1,920,000
$1,680,000
14.3%For more information regarding the value of a property, please contact us for a free consultation.
336 Pineview DR Santa Clara, CA 95050
3 Beds
2 Baths
1,624 SqFt
Key Details
Sold Price $1,920,000
Property Type Single Family Home
Sub Type Single Family Home
Listing Status Sold
Purchase Type For Sale
Square Footage 1,624 sqft
Price per Sqft $1,182
MLS Listing ID ML81923862
Sold Date 05/16/23
Bedrooms 3
Full Baths 2
Year Built 1954
Lot Size 5,606 Sqft
Property Sub-Type Single Family Home
Property Description
Move in ready, carefully updated home in prime Santa Clara location! 3 bed, 2 bath, 1624 +/- sq ft. East facing home provides lots of sunlight to enjoy throughout the day. Front porch opens to large living and dining area with hardwood floors. Great room opens to separate large family room with vaulted ceilings. Updated in 2020, eat-in kitchen is complete with pantry, pull outs, granite countertops, prep island, stainless steel under-mount sink, and newer stainless steel appliances. Two sunlit bedrooms share an updated bathroom. Large Primary suite enjoys walk-in closet, double sinks, updated walk-in shower. Nicely landscaped yard with Japanese Maple and Chinese Pistache trees, lawn, garden beds with drip irrigation, and large pavered patio, perfect for indoor/outdoor living. Indoor laundry with newer washer/dryer. Attached garage with large storage cabinets. Meticulously maintained by the same owner for over 35 years. Low Santa Clara Utilities!
Location
State CA
County Santa Clara
Area Santa Clara
Zoning R1
Rooms
Family Room Separate Family Room
Dining Room Dining Area
Kitchen Countertop - Granite, Dishwasher, Garbage Disposal, Oven Range - Gas, Refrigerator
Interior
Heating Forced Air
Cooling Central AC
Flooring Concrete, Laminate, Tile, Wood
Fireplaces Type Wood Burning
Laundry Inside, Washer / Dryer
Exterior
Exterior Feature Back Yard, Balcony / Patio, Fenced, Low Maintenance, Sprinklers - Lawn
Parking Features Attached Garage
Garage Spaces 2.0
Fence Wood
Utilities Available Public Utilities
Roof Type Composition
Building
Faces East
Story 1
Foundation Concrete Perimeter
Sewer Sewer Connected
Water Public
Level or Stories 1
Others
Tax ID 303-04-037
Horse Property No
Special Listing Condition Not Applicable
Read Less
Want to know what your home might be worth? Contact us for a FREE valuation!

Our team is ready to help you sell your home for the highest possible price ASAP

© 2025 MLSListings Inc. All rights reserved.





