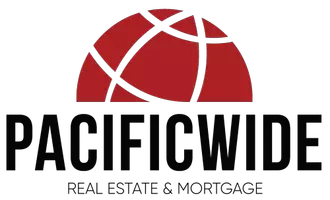Bought with Ashley Shi • E3 Realty & Loans
$1,310,000
$1,180,000
11.0%For more information regarding the value of a property, please contact us for a free consultation.
2058 Eucalyptus CT Santa Clara, CA 95050
3 Beds
2.5 Baths
1,708 SqFt
Key Details
Sold Price $1,310,000
Property Type Townhouse
Sub Type Townhouse
Listing Status Sold
Purchase Type For Sale
Square Footage 1,708 sqft
Price per Sqft $766
MLS Listing ID ML81919061
Sold Date 04/07/23
Style Traditional
Bedrooms 3
Full Baths 2
Half Baths 1
HOA Fees $503
HOA Y/N 1
Year Built 1981
Lot Size 789 Sqft
Property Sub-Type Townhouse
Property Description
Situated within an ultra-convenient Santa Clara community, this lovely three bedroom, two full and one half bath condominium is a statement in elegant, living. Displaying spacious proportions, the residence takes in an 1708 sq ft floor plan that extends to a rear patio with privacy to soak up the sun. The living room with handsome fireplace flowers into the dining room, where amenities include custom plantation shutters and beautiful Engineer Wood flooring. The generous kitchen is divided into a sunny breakfast area and modern workspace showcasing white cabinetry, stainless appliances and adjoining laundry. Updated baths include a sublime primary suite with wood flooring. Boasting a premium end position in Rancho Palma Grande, this two story featuring a front courtyard and two car garage promotes a maintenance-free lifestyle. In this ideal location offering an 82 Bike score, owners can enjoy a community pool, spa, plus proximity to Levi's Stadium and Warburton Park.
Location
State CA
County Santa Clara
Area Santa Clara
Building/Complex Name Rancho Palma Grande
Zoning SC
Rooms
Family Room Separate Family Room
Dining Room Dining "L"
Kitchen 220 Volt Outlet, Countertop - Quartz, Dishwasher, Exhaust Fan, Garbage Disposal, Microwave, Oven Range - Electric, Refrigerator
Interior
Heating Central Forced Air
Cooling None
Flooring Tile, Other
Fireplaces Type Gas Starter, Living Room, Wood Burning
Laundry Inside, Washer / Dryer
Exterior
Parking Features Detached Garage
Garage Spaces 2.0
Utilities Available Public Utilities
Roof Type Composition
Building
Story 2
Foundation Concrete Perimeter
Sewer Sewer Connected
Water Public
Level or Stories 2
Others
HOA Fee Include Common Area Gas,Exterior Painting,Fencing,Insurance - Common Area,Maintenance - Common Area,Maintenance - Road,Pool, Spa, or Tennis,Reserves,Roof
Restrictions Other
Tax ID 224-55-029
Horse Property No
Special Listing Condition Not Applicable
Read Less
Want to know what your home might be worth? Contact us for a FREE valuation!

Our team is ready to help you sell your home for the highest possible price ASAP

© 2025 MLSListings Inc. All rights reserved.





