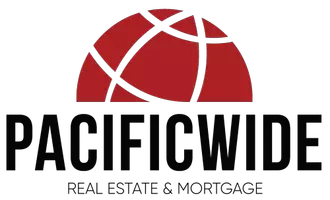Bought with General NONMEMBER • NONMEMBER MRML
$432,000
$429,000
0.7%For more information regarding the value of a property, please contact us for a free consultation.
581 Bannock ST Biggs, CA 95993
4 Beds
2 Baths
1,712 SqFt
Key Details
Sold Price $432,000
Property Type Single Family Home
Sub Type Single Family Home
Listing Status Sold
Purchase Type For Sale
Square Footage 1,712 sqft
Price per Sqft $252
MLS Listing ID CRSN22163122
Sold Date 03/29/23
Bedrooms 4
Full Baths 2
Year Built 2022
Lot Size 9,583 Sqft
Property Sub-Type Single Family Home
Source California Regional MLS
Property Description
No detail was overlooked while building this STUNNING new home in Biggs that was just completed last week! Enjoy the feeling of small town serenity and community pride as you drive through Biggs, including victorian style buildings with American flags waving in the air! This home offers 4 spacious bedrooms and a split floor plan. The primary suite resides on the right side of the home. This primary suite is far from cookie cutter! The primary bath boasts beautiful quartz countertops, matching quartz walls in the walk-in shower, a double sink vanity with white shaker style cabinets, and a massive walk-in closet. The guest bathroom also offers double vanity sinks, beautiful quartz countertops, and matching quartz walls in the shower/tub. Luxury vinyl flooring, freshly painted light gray walls, and new white baseboards flow throughout the home giving the home a modern and uniformed look. You will also love the recessed lighting, built in blinds, and bright natural light. The kitchen is open to the family room and boasts beautiful quartz countertops, white shaker style cabinets, and a table island - perfect for those game day parties, holidays, or any gathering you wish to have in your brand new, gorgeous kitchen! This home offers a low maintenance and beautifully landscaped front ya
Location
State CA
County Butte
Rooms
Dining Room In Kitchen
Kitchen Dishwasher, Other, Garbage Disposal, Microwave, Exhaust Fan, Pantry
Interior
Heating Central Forced Air
Cooling Central AC
Fireplaces Type None
Laundry In Laundry Room, Other
Exterior
Parking Features Other, Garage
Garage Spaces 2.0
Fence Wood
Pool None, 31
View Local/Neighborhood, Pasture
Roof Type Composition
Building
Story One Story
Foundation Concrete Slab
Water District - Public
Others
Tax ID 001192016000
Special Listing Condition Not Applicable
Read Less
Want to know what your home might be worth? Contact us for a FREE valuation!

Our team is ready to help you sell your home for the highest possible price ASAP

© 2025 MLSListings Inc. All rights reserved.





