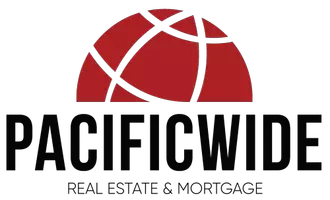Bought with Guillean Arradaza • Kinetic Real Estate
$1,240,000
$1,268,888
2.3%For more information regarding the value of a property, please contact us for a free consultation.
400 Mariners Island BLVD 205 San Mateo, CA 94404
3 Beds
2 Baths
1,439 SqFt
Key Details
Sold Price $1,240,000
Property Type Condo
Sub Type Condominium
Listing Status Sold
Purchase Type For Sale
Square Footage 1,439 sqft
Price per Sqft $861
MLS Listing ID ML81912253
Sold Date 02/22/23
Bedrooms 3
Full Baths 2
HOA Fees $705/mo
HOA Y/N 1
Year Built 2016
Property Sub-Type Condominium
Property Description
Don't miss this million dollar view that you can escape to after work, with ample space for entertaining and great privacy. This spacious 3 bedroom, 2 bathroom luxury home boasts floor to ceiling windows in the main living space which allows for ample natural light and unobstructed views of the Bay. This dream gourmet kitchen features a wide Peninsula, stainless steel appliances, gas stove, Quartz countertops, and hardwood floors. The private master en-suite is bright and spacious, featuring sweeping views, a large bathroom, private water closet and walk-in closet. Two additional bedrooms, full bath and full size washer and dryer complete this unit. This home is equipped with state of the art technology and security, and 2 assigned secure parking spaces. Walkable to parks, walking trails and more, this complex also provides an upscale community room with a full kitchen, pool tables, a fully equipped gym, BBQ and outdoor dining area with two gas grills and tranquil teak seating.
Location
State CA
County San Mateo
Area Other Mariner'S Isle
Building/Complex Name Tidelands
Zoning Residential
Rooms
Family Room Kitchen / Family Room Combo
Other Rooms Laundry Room
Dining Room Dining Area, Dining Area in Living Room, Dining Bar
Kitchen Countertop - Quartz, Dishwasher, Garbage Disposal, Hood Over Range, Oven Range - Gas, Refrigerator
Interior
Heating Forced Air
Cooling Central AC
Flooring Vinyl / Linoleum
Laundry In Utility Room, Inside, Washer / Dryer
Exterior
Exterior Feature BBQ Area, Courtyard, Dog Run / Kennel, Sprinklers - Auto
Parking Features Assigned Spaces, Common Parking Area, Covered Parking, Gate / Door Opener, Guest / Visitor Parking
Garage Spaces 2.0
Fence Complete Perimeter, Gate
Community Features BBQ Area, Billiard Room, Club House, Common Utility Room, Elevator, Garden / Greenbelt / Trails, Gym / Exercise Facility
Utilities Available Public Utilities
Roof Type Other
Building
Story 1
Foundation Other
Sewer Sewer - Public
Water Public
Level or Stories 1
Others
HOA Fee Include Common Area Electricity,Garbage,Insurance - Common Area,Landscaping / Gardening,Maintenance - Common Area,Management Fee,Recreation Facility,Roof,Water
Restrictions Pets - Allowed,Pets - Restrictions
Tax ID 117-170-310
Security Features Fire Alarm ,Secured Garage / Parking,Security Fence
Horse Property No
Special Listing Condition Not Applicable
Read Less
Want to know what your home might be worth? Contact us for a FREE valuation!

Our team is ready to help you sell your home for the highest possible price ASAP

© 2025 MLSListings Inc. All rights reserved.





