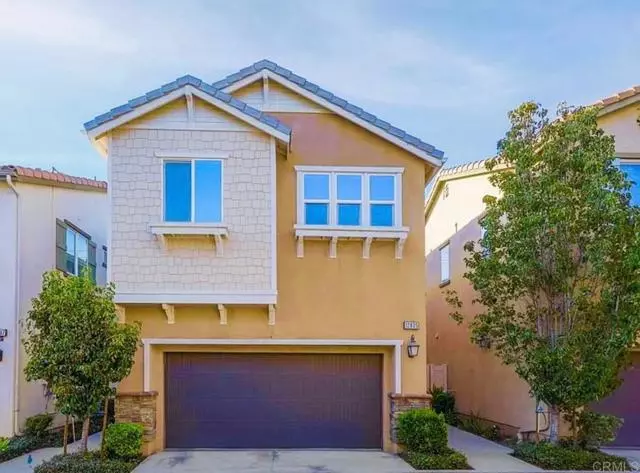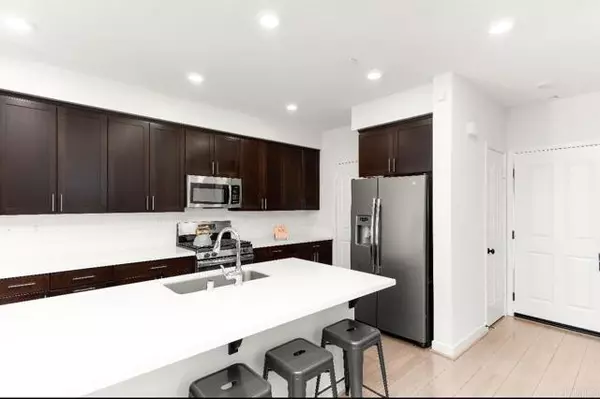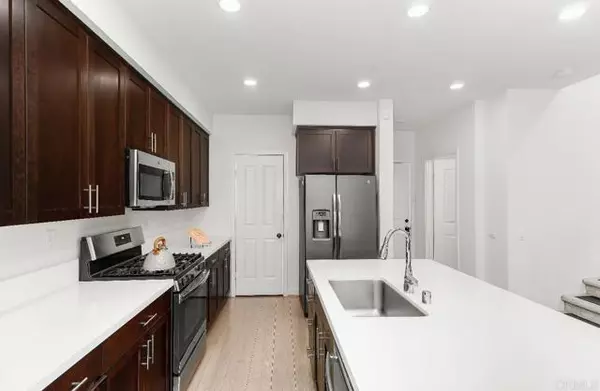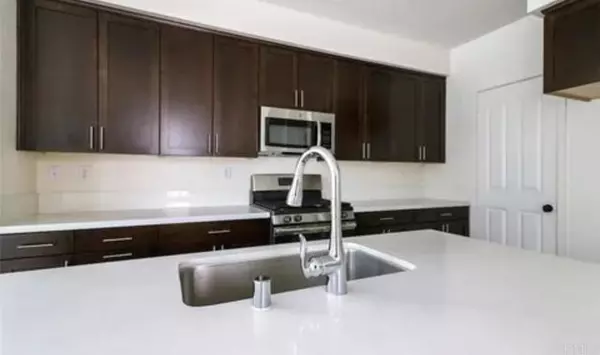REQUEST A TOUR If you would like to see this home without being there in person, select the "Virtual Tour" option and your agent will contact you to discuss available opportunities.
In-PersonVirtual Tour

Listed by Angel Flores • ShoppingSDHouses
$ 750,000
Est. payment /mo
New
12835 W Hemingway DR San Fernando, CA 91340
4 Beds
2.5 Baths
1,754 SqFt
UPDATED:
Key Details
Property Type Single Family Home
Sub Type Single Family Home
Listing Status Active
Purchase Type For Sale
Square Footage 1,754 sqft
Price per Sqft $427
MLS Listing ID CRPTP2508520
Bedrooms 4
Full Baths 2
Half Baths 1
HOA Fees $176/mo
Year Built 2017
Lot Size 1 Sqft
Property Sub-Type Single Family Home
Source California Regional MLS
Property Description
Welcome home to this beautifully maintained detached condo in the heart of San Fernando! This 4-bedroom, 3-bathroom retreat offers the perfect blend of comfort and convenience. With 1754 square feet of living space, you'll enjoy plenty of room to relax and unwind. Conveniently located near shopping, dining, and entertainment options. This condo combines potential with prime location having easy access to I-210,US-118, and I-5 for seamless commutes. Close to parks and schools. Enjoy the in unit laundry, 2 car garage + plenty of street parking. Guest parking is available on 1st come 1st serve basis. This condo also has a private backyard. This is the perfect for first-time buyers, investors, or downsizers! Don't miss out on this amazing opportunity! The Community has surveillance camera for common areas. Schedule a showing today and make this condo yours! Contact me for more information or to set up a private viewing! 5 min drive - Costco, Target, Home Depot 15 min drive - Universal, sixflags 20 min drive: Hollywood 30 min drive - Santa Monica, downtown La 40 min drive - LAX 60 min drive - Disneyland
Location
State CA
County Los Angeles
Area Sf - San Fernando
Zoning LARD2
Rooms
Kitchen Dishwasher, Microwave, Oven - Gas
Interior
Cooling Central AC
Fireplaces Type None
Laundry Gas Hookup, In Closet, 30, Other, Upper Floor
Exterior
Garage Spaces 2.0
Pool None
View Local/Neighborhood
Others
Tax ID 2527011039
Special Listing Condition Not Applicable
Virtual Tour https://www.propertypanorama.com/instaview/crmls/PTP2507889

© 2025 MLSListings Inc. All rights reserved.






