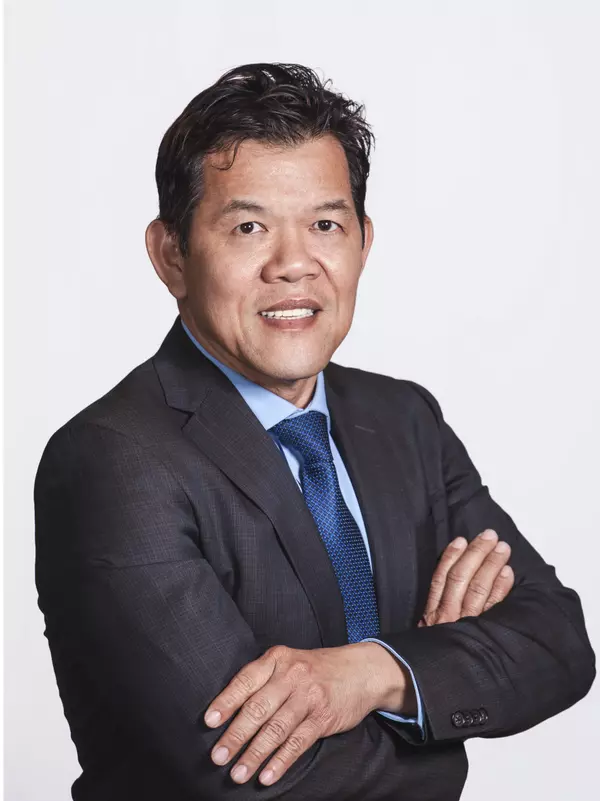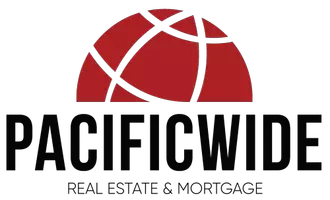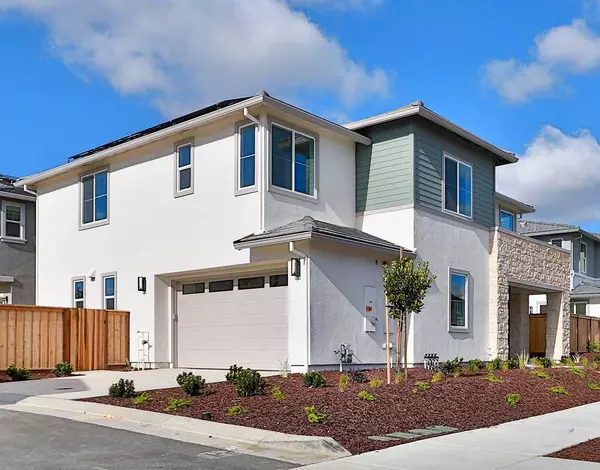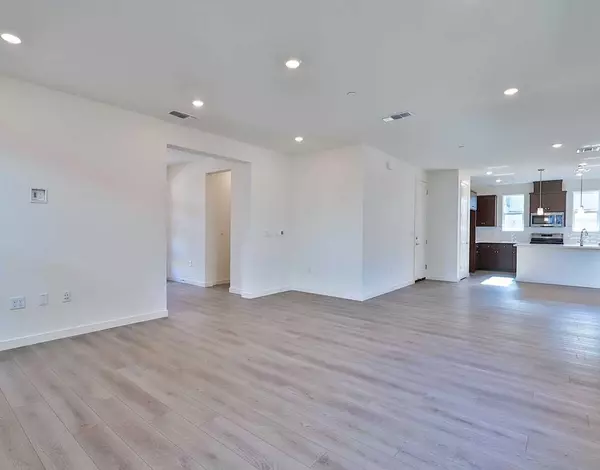
5713 Pathway DR Fairfield, CA 94533
3 Beds
2.5 Baths
2,401 SqFt
Open House
Sat Nov 22, 1:00pm - 4:00pm
Sun Nov 23, 1:00pm - 4:00pm
UPDATED:
Key Details
Property Type Single Family Home
Sub Type Single Family Home
Listing Status Active
Purchase Type For Sale
Square Footage 2,401 sqft
Price per Sqft $291
MLS Listing ID ML82026350
Bedrooms 3
Full Baths 2
Half Baths 1
HOA Fees $218/mo
HOA Y/N 1
Year Built 2025
Lot Size 4,788 Sqft
Property Sub-Type Single Family Home
Property Description
Location
State CA
County Solano
Area Fairfield 1
Building/Complex Name One Lake
Zoning r-1
Rooms
Family Room Kitchen / Family Room Combo
Other Rooms Loft
Dining Room Breakfast Nook, Dining Area, Eat in Kitchen
Kitchen 220 Volt Outlet, Countertop - Quartz, Dishwasher, Garbage Disposal, Island, Microwave, Oven - Built-In, Oven - Gas
Interior
Heating Gas, Heating - 2+ Zones, Solar
Cooling Ceiling Fan
Flooring Laminate
Laundry Electricity Hookup (220V)
Exterior
Exterior Feature Courtyard, Fenced, Low Maintenance, Porch - Enclosed
Parking Features Attached Garage
Garage Spaces 2.0
Fence Fenced Back, Fenced Front, Wood
Pool Community Facility, Spa - In Ground
Community Features Club House, Community Pool, Playground
Utilities Available Individual Gas Meters, Public Utilities, Solar Panels - Leased, Solar Panels - Owned
Roof Type Tile
Building
Faces East
Story 2
Foundation Concrete Slab, Steel Frame
Sewer Community Sewer / Septic
Water Individual Water Meter, Public
Level or Stories 2
Others
HOA Fee Include Landscaping / Gardening,Pool, Spa, or Tennis
Restrictions Family Park,Pets - Allowed,Pets - Number Restrictions
Tax ID 166513010-3
Security Features Fire Alarm ,Fire System - Sprinkler,Video / Audio System
Horse Property No
Special Listing Condition New Subdivision







