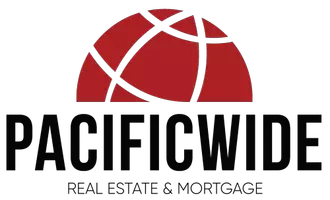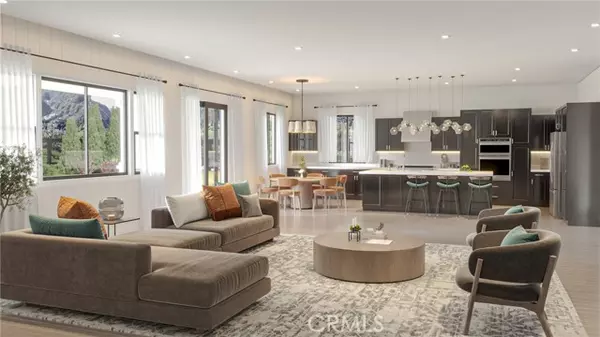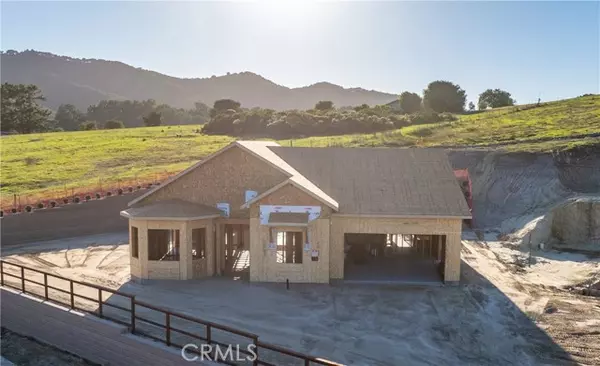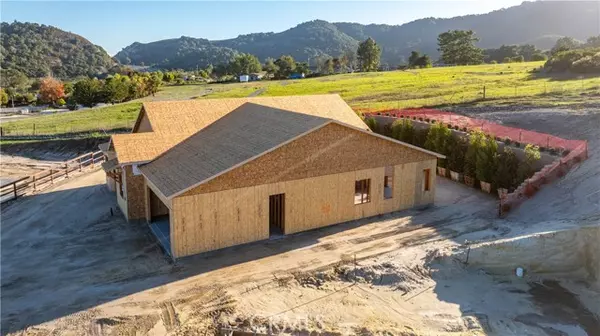
6741 Tierras Altas LN San Luis Obispo, CA 93405
3 Beds
3 Baths
2,485 SqFt
UPDATED:
Key Details
Property Type Single Family Home
Sub Type Single Family Home
Listing Status Active
Purchase Type For Sale
Square Footage 2,485 sqft
Price per Sqft $879
MLS Listing ID CRSC25242825
Bedrooms 3
Full Baths 3
Lot Size 0.351 Acres
Property Sub-Type Single Family Home
Source California Regional MLS
Property Description
Location
State CA
County San Luis Obispo
Area Slo - San Luis Obispo
Rooms
Dining Room Breakfast Bar, Dining Area in Living Room, Breakfast Nook
Kitchen Dishwasher, Hood Over Range, Microwave, Other, Oven - Gas
Interior
Heating Forced Air
Cooling Central AC
Flooring Laminate
Fireplaces Type Gas Burning, Living Room
Laundry In Laundry Room, Other
Exterior
Parking Features Garage, Other
Garage Spaces 3.0
Fence Partial Fencing
Pool 31, None
Utilities Available Other
View Hills
Building
Lot Description Corners Marked
Story One Story
Foundation Concrete Slab
Water Private
Others
Tax ID 076253020
Special Listing Condition Not Applicable







