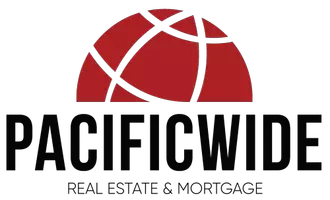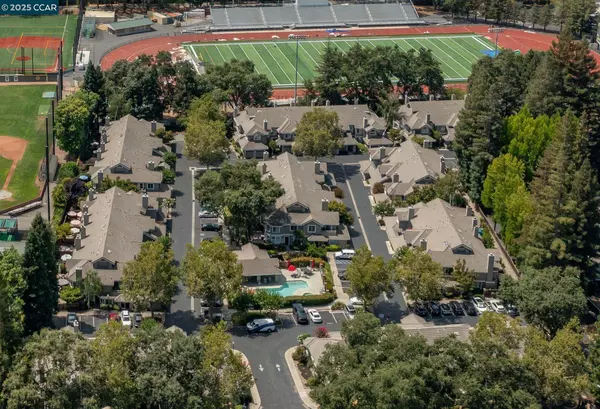
35 Danville Oak PL Danville, CA 94526
3 Beds
2.5 Baths
1,528 SqFt
Open House
Thu Nov 13, 10:30am - 2:00pm
Sat Nov 15, 1:00pm - 4:00pm
Sun Nov 16, 1:00pm - 4:00pm
UPDATED:
Key Details
Property Type Condo
Sub Type Condominium
Listing Status Active
Purchase Type For Sale
Square Footage 1,528 sqft
Price per Sqft $703
MLS Listing ID CC41115198
Style Contemporary
Bedrooms 3
Full Baths 2
Half Baths 1
HOA Fees $572/mo
Year Built 1992
Property Sub-Type Condominium
Source Contra Costa Association of Realtors
Property Description
Location
State CA
County Contra Costa
Area Danville
Rooms
Family Room Separate Family Room
Dining Room Dining Area
Kitchen 220 Volt Outlet, Countertop - Stone, Dishwasher, Garbage Disposal, Kitchen/Family Room Combo, Microwave, Oven - Self Cleaning, Pantry, Oven Range - Gas, Oven Range, Refrigerator, Updated
Interior
Heating Forced Air
Cooling Central -1 Zone
Flooring Laminate, Carpet - Wall to Wall, Hardwood
Fireplaces Type Family Room, Wood Burning
Laundry 220 Volt Outlet, In Laundry Room, Laundry Area - In Unit, Washer, Dryer
Exterior
Exterior Feature Siding - Wood
Parking Features Assigned Spaces, Attached Garage, Garage, Gate / Door Opener, Access - Interior, Spaces per Unit - 1
Garage Spaces 1.0
Pool Pool - In Ground
View Las Trampas Foothills, Ridge
Roof Type Tile
Building
Lot Description Grade - Level, Regular
Story Two Story
Foundation Concrete Slab
Sewer Sewer - Public
Water Public, Heater - Gas
Architectural Style Contemporary
Others
Tax ID 199-460-042-5
Special Listing Condition Price Change, Not Applicable
Virtual Tour https://listings.allaccessphoto.com/sites/zxjeaaw/unbranded







