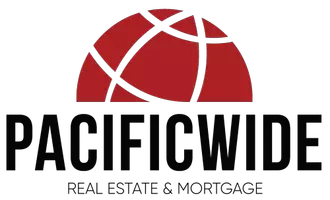REQUEST A TOUR If you would like to see this home without being there in person, select the "Virtual Tour" option and your agent will contact you to discuss available opportunities.
In-PersonVirtual Tour
Listed by Heng Xu • Pinnacle Real Estate Group
$ 899,000
Est. payment /mo
New
2756 E Wickford ST Ontario, CA 91762
5 Beds
4 Baths
3,416 SqFt
UPDATED:
Key Details
Property Type Single Family Home
Sub Type Single Family Home
Listing Status Active
Purchase Type For Sale
Square Footage 3,416 sqft
Price per Sqft $263
MLS Listing ID CRTR25153508
Bedrooms 5
Full Baths 4
HOA Fees $154/mo
Year Built 2016
Lot Size 5,158 Sqft
Property Sub-Type Single Family Home
Source California Regional MLS
Property Description
Welcome to Your Dream Home in Park Place, Ontario Ranch! This stunning and spacious home, built in 2017, is located in the highly desirable master-planned community of Park Place. With over 3,416 square feet of living space on a 5,158 square foot lot, this beautifully upgraded residence offers 5 spacious bedrooms, 4 bathrooms, and a 3-car garage-perfect for families of all sizes and multigenerational living. Step inside to a thoughtfully designed layout where the entryway opens into a welcoming living room, seamlessly connected to the chef's kitchen-featuring a large granite island, full backsplash, and walk-in pantry. Abundant natural light, wood-look vinyl flooring, recessed lighting, and modern open-rail staircases enhance the home's contemporary charm. On the main floor, you'll find a convenient guest bedroom and full bathroom, ideal for visitors or family members who prefer single-level living. Upstairs, the primary suite offers a luxurious retreat with a spacious bathroom and large walk-in closet. An additional upstairs suite with a private bathroom provides comfort and privacy for extended family or older children. Two more generously sized bedrooms share a full bathroom with dual vanities, offering flexible space for family, guests, or a home office. A styl
Location
State CA
County San Bernardino
Area 686 - Ontario
Rooms
Kitchen Other, Pantry, Oven - Gas
Interior
Heating Central Forced Air
Cooling Central AC
Fireplaces Type Living Room
Laundry 30, Washer
Exterior
Garage Spaces 3.0
Pool Community Facility, Spa - Community Facility
View None
Building
Water Heater - Gas, District - Public
Others
Tax ID 1073051640000
Special Listing Condition Not Applicable

© 2025 MLSListings Inc. All rights reserved.





