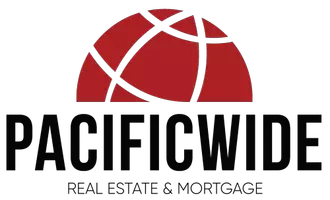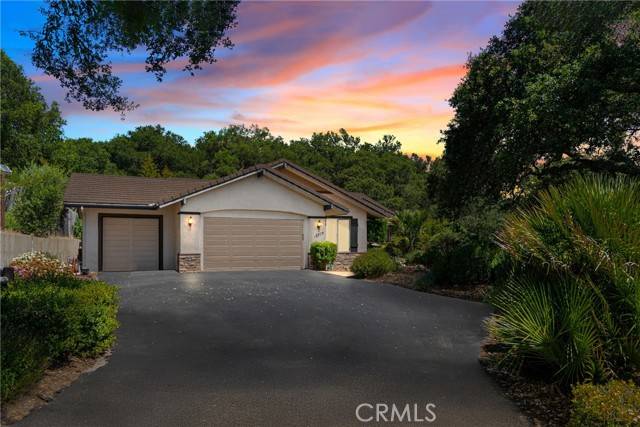12703 Paso Verde CT Atascadero, CA 93422
4 Beds
3 Baths
3,482 SqFt
UPDATED:
Key Details
Property Type Single Family Home
Sub Type Single Family Home
Listing Status Active
Purchase Type For Sale
Square Footage 3,482 sqft
Price per Sqft $340
MLS Listing ID CRNS25150038
Style Contemporary
Bedrooms 4
Full Baths 3
Year Built 2004
Lot Size 6.130 Acres
Property Sub-Type Single Family Home
Source California Regional MLS
Property Description
Location
State CA
County San Luis Obispo
Area Atsc - Atascadero
Zoning RS
Rooms
Family Room Separate Family Room, Other
Kitchen Other, Oven - Gas
Interior
Heating Central Forced Air, Fireplace
Cooling Central AC
Fireplaces Type Family Room, Gas Burning, Primary Bedroom, 20, Wood Burning
Laundry In Laundry Room, 30, Other, 38
Exterior
Parking Features Attached Garage, Garage, Other
Garage Spaces 3.0
Fence Other, Wood
Pool 31, None
View Hills, Canyon
Roof Type Tile
Building
Lot Description Corners Marked, Grade - Sloped Down
Story One Story
Foundation Concrete Slab
Sewer Septic Tank / Pump
Architectural Style Contemporary
Others
Tax ID 055112003
Special Listing Condition Not Applicable






