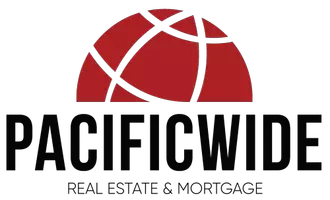REQUEST A TOUR If you would like to see this home without being there in person, select the "Virtual Tour" option and your agent will contact you to discuss available opportunities.
In-PersonVirtual Tour
Listed by Sen Wang • Rega Realty Services
$ 3,150,000
Est. payment /mo
New
1032 El Norte AVE Arcadia, CA 91006
5 Beds
6 Baths
4,424 SqFt
UPDATED:
Key Details
Property Type Single Family Home
Sub Type Single Family Home
Listing Status Active
Purchase Type For Sale
Square Footage 4,424 sqft
Price per Sqft $712
MLS Listing ID CRAR25138743
Bedrooms 5
Full Baths 6
Year Built 2012
Lot Size 0.302 Acres
Property Sub-Type Single Family Home
Source California Regional MLS
Property Description
Luxury Estate in Prestigious Arcadia School District - This exceptional residence blends timeless elegance with modern luxury, featuring sophisticated chandelier lighting, intricate crown molding, and gleaming marble floors throughout. The expansive family room is designed for upscale entertaining, with a custom-built entertainment center, sleek wet bar, coffered ceilings, and double French doors that open to a beautifully landscaped, oversized backyard. The gourmet chef's kitchen is a true centerpiece, boasting top-of-the-line built-in stainless steel appliances, handcrafted cabinetry, a grand center island adorned with exotic natural stone, and exquisite designer tilework, complemented by a spacious walk-in pantry and separate workroom. The home offers two luxurious bedroom suites on the main level and three additional suites upstairs, including an extraordinary primary retreat featuring a spa-caliber bathroom with a Jacuzzi tub, steam shower, and an expansive vanity area. Ideally located just moments from fine dining, upscale shopping, and premier attractions, this private estate delivers both refined living and coveted privacy-set within the award-winning and highly acclaimed Arcadia School District.
Location
State CA
County Los Angeles
Area 605 - Arcadia
Zoning ARR1YY
Rooms
Family Room Other
Kitchen Dishwasher, Other, Oven Range - Gas
Interior
Heating Central Forced Air
Cooling Central AC
Fireplaces Type Family Room
Laundry Other
Exterior
Garage Spaces 3.0
Pool None
View Local/Neighborhood
Building
Sewer TBD
Water Other
Others
Tax ID 8509003005
Special Listing Condition Not Applicable

© 2025 MLSListings Inc. All rights reserved.





