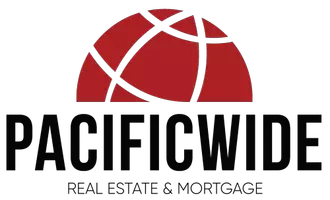REQUEST A TOUR If you would like to see this home without being there in person, select the "Virtual Tour" option and your agent will contact you to discuss available opportunities.
In-PersonVirtual Tour
Listed by Cori Carey • ACE Realty, Inc.
$ 685,000
Est. payment /mo
New
38919 Hickory Hill CT Murrieta, CA 92563
4 Beds
3 Baths
2,579 SqFt
UPDATED:
Key Details
Property Type Single Family Home
Sub Type Single Family Home
Listing Status Active
Purchase Type For Sale
Square Footage 2,579 sqft
Price per Sqft $265
MLS Listing ID CRSW25126739
Bedrooms 4
Full Baths 3
HOA Fees $40/mo
Year Built 2003
Lot Size 4,792 Sqft
Property Sub-Type Single Family Home
Source California Regional MLS
Property Description
LOCATION! LOCATION! LOCATION! Quite Cul de Sac location in the vibrant Rancho Bella Vista neighborhood of Murrieta. AWARD WINNING TEMECULA SCHOOLS. Charming curb appeal includes whimsical succulent garden, artificial turf, expanded driveway and cute covered front porch. High downstairs ceilings let all the natural light in to the formal front room perfect your quiet morning coffee. Granite counters in kitchen and baths, upgraded white cabinets in kitchen and baths, unique upgraded lighting in kitchen and baths. Warm neutral grays in the LVP FLOORING throughout the home and the fresh paint. DOWNSTAIRS private BEDROOM and FULL BATH is behind a super modern white sliding barn door giving the area a very separate living quarter feel perfect for multi-gen or blended co-habitants. Family room has a sleek modern fireplace and is open to the kitchen with HUGE ISLAND for serving the whole party. The best part of the house may be the Primary Bedroom! It is large enough for a regular larger primary bedroom PLUS a huge area that would accommodate a retreat with chairs or a sofa and tables. The Primary Bath has a huge separate bath, glass walled shower, big walk in closet and tall dual sink vanity. Upstairs you also have two good sized secondary bedrooms and a great full bathroom with double
Location
State CA
County Riverside
Area Srcar - Southwest Riverside County
Zoning SP ZONE
Rooms
Dining Room Other
Kitchen Pantry
Interior
Heating Central Forced Air
Cooling Central AC
Fireplaces Type Family Room
Laundry In Laundry Room, Other, Upper Floor
Exterior
Garage Spaces 2.0
Pool None
View None
Building
Lot Description Corners Marked
Water District - Public
Others
Tax ID 964301015
Special Listing Condition Not Applicable

© 2025 MLSListings Inc. All rights reserved.





