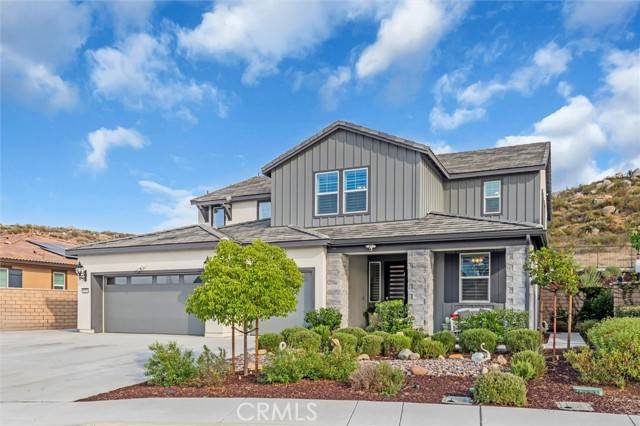26219 Silver Birch DR Menifee, CA 92584
5 Beds
4.5 Baths
4,134 SqFt
UPDATED:
Key Details
Property Type Single Family Home
Sub Type Single Family Home
Listing Status Active
Purchase Type For Sale
Square Footage 4,134 sqft
Price per Sqft $266
MLS Listing ID CRSW25128283
Style Contemporary
Bedrooms 5
Full Baths 4
Half Baths 1
HOA Fees $27/mo
Year Built 2022
Lot Size 10,019 Sqft
Property Sub-Type Single Family Home
Source California Regional MLS
Property Description
Location
State CA
County Riverside
Area Srcar - Southwest Riverside County
Rooms
Family Room Other
Dining Room Breakfast Bar, Formal Dining Room, Dining Area in Living Room, Other
Kitchen Ice Maker, Dishwasher, Hood Over Range, Microwave, Oven - Double, Oven - Self Cleaning, Pantry, Exhaust Fan, Oven Range - Gas, Oven Range - Built-In, Refrigerator, Oven - Gas
Interior
Heating 13, Gas, Central Forced Air, Fireplace
Cooling Central AC, Other, Central Forced Air - Electric, 9
Flooring Laminate
Fireplaces Type Gas Burning, Gas Starter, Living Room
Laundry In Laundry Room, 30, 38, Washer, Upper Floor, Dryer
Exterior
Parking Features Attached Garage, Garage, Gate / Door Opener, RV Access, Off-Street Parking, Other
Garage Spaces 3.0
Fence Other, 3
Pool Pool - Above Ground, Heated - Electricity, Pool - Fiberglass, Pool - Heated, 2, Pool - Lap, Pool - Yes, Pool - Sport, Spa - Private, Pool - Solar Cover
Utilities Available Other
View Hills, Local/Neighborhood
Roof Type Tile,Concrete
Building
Lot Description Corners Marked
Foundation Concrete Slab
Water Other, District - Public, Water Softener, Water Purifier - Owned
Architectural Style Contemporary
Others
Tax ID 360900019
Special Listing Condition Not Applicable
Virtual Tour https://wpphotos.media/26219-Silver-Birch-Dr/idx






