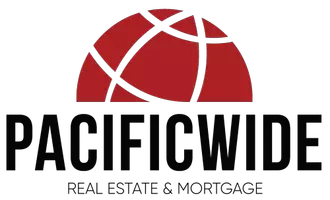REQUEST A TOUR If you would like to see this home without being there in person, select the "Virtual Tour" option and your agent will contact you to discuss available opportunities.
In-PersonVirtual Tour
Listed by Amy Lais • Exit Alliance Realty
$ 599,999
Est. payment /mo
New
1087 Crownstone LN Hemet, CA 92545
4 Beds
3 Baths
2,400 SqFt
UPDATED:
Key Details
Property Type Single Family Home
Sub Type Single Family Home
Listing Status Active
Purchase Type For Sale
Square Footage 2,400 sqft
Price per Sqft $249
MLS Listing ID CRPW25076698
Bedrooms 4
Full Baths 3
Originating Board California Regional MLS
Year Built 2022
Lot Size 0.270 Acres
Property Sub-Type Single Family Home
Property Description
Welcome to 1087 Crownstone Ln! This stunning single-family home, built in 2022, offers 4 spacious bedrooms plus a versatile loft/bonus room and 3 full bathrooms. Situated on a desirable corner lot in the sought-after Stoney Mountain Ranch community, this home boasts over 11,000 sq ft of lot space. Step inside to find laminate flooring throughout the first floor, stairs, and hallway, with cozy carpet in all bedrooms. The main floor features a convenient bedroom and full bathroom-perfect for guests or multigenerational living.The upgraded kitchen is a chef's dream, complete with granite countertops, a subway tile backsplash, and stainless steel appliances. Enjoy evenings by the sleek linear fireplace, beautifully framed by built-in cabinetry. Outside, the freshly redesigned landscaping includes a fire pit, irrigation system, and sprinklers, perfect for entertaining. A 3-car garage provides ample parking and storage, and the property comes equipped with solar panels for energy efficiency.The spacious primary suite features mountain views, a walk-in closet, and a serene retreat-like feel. Upstairs, you'll also find two additional bedrooms and a loft area ideal for a home office, playroom, or media space. Don't miss your chance to own this beautiful, move-in-ready home in a fantastic
Location
State CA
County Riverside
Area 699 - Not Defined
Rooms
Kitchen Dishwasher, Microwave, Other, Oven Range - Gas, Oven - Gas
Interior
Heating Central Forced Air
Cooling Central AC
Flooring Laminate
Fireplaces Type Family Room
Laundry 30, Upper Floor
Exterior
Parking Features Garage, Other
Garage Spaces 3.0
Pool None
View Hills
Building
Water District - Public
Others
Tax ID 448512011
Special Listing Condition Not Applicable

© 2025 MLSListings Inc. All rights reserved.





