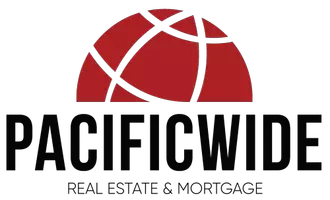33256 Rusty CT French Valley, CA 92596
5 Beds
3 Baths
3,008 SqFt
UPDATED:
Key Details
Property Type Single Family Home
Sub Type Single Family Home
Listing Status Active
Purchase Type For Sale
Square Footage 3,008 sqft
Price per Sqft $232
MLS Listing ID CRIG25079897
Style Craftsman
Bedrooms 5
Full Baths 3
HOA Fees $152/mo
Originating Board California Regional MLS
Year Built 2025
Lot Size 5,500 Sqft
Property Sub-Type Single Family Home
Property Description
Location
State CA
County Riverside
Area Srcar - Southwest Riverside County
Zoning Residential
Rooms
Dining Room In Kitchen, Dining "L"
Kitchen Dishwasher, Garbage Disposal, Microwave, Pantry, Oven Range - Gas, Oven Range
Interior
Heating Gas, Central Forced Air
Cooling Central AC
Flooring Laminate
Fireplaces Type None
Laundry 30, Other, Upper Floor, 9
Exterior
Parking Features Garage
Garage Spaces 2.0
Pool Community Facility
View Local/Neighborhood
Building
Water District - Public
Architectural Style Craftsman
Others
Special Listing Condition Not Applicable






