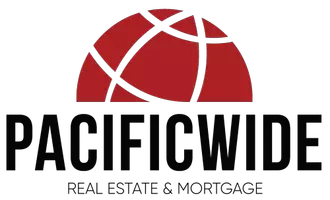3060 Sun Delight WAY Hemet, CA 92545
4 Beds
3.5 Baths
2,575 SqFt
UPDATED:
Key Details
Property Type Single Family Home
Sub Type Single Family Home
Listing Status Active
Purchase Type For Sale
Square Footage 2,575 sqft
Price per Sqft $204
MLS Listing ID CRIV25045926
Style Contemporary
Bedrooms 4
Full Baths 3
Half Baths 1
HOA Fees $187/mo
Originating Board California Regional MLS
Year Built 2006
Lot Size 5,663 Sqft
Property Sub-Type Single Family Home
Property Description
Location
State CA
County Riverside
Area Srcar - Southwest Riverside County
Rooms
Family Room Other
Dining Room Breakfast Bar, Formal Dining Room
Kitchen Dishwasher, Garbage Disposal, Microwave, Other, Oven Range - Gas
Interior
Heating Central Forced Air
Cooling Central AC
Flooring Laminate
Fireplaces Type Gas Burning, Other Location
Laundry Gas Hookup, In Laundry Room, 30
Exterior
Parking Features Attached Garage, Other
Garage Spaces 2.0
Fence Other, Wood
Pool 31, Community Facility
Utilities Available Other
View Local/Neighborhood
Roof Type Slate
Building
Foundation Concrete Slab
Water Heater - Gas, District - Public
Architectural Style Contemporary
Others
Tax ID 460300018
Special Listing Condition Not Applicable






