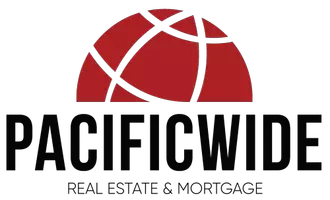15304 Middletown Park DR Redding, CA 96001
7 Beds
5 Baths
6,093 SqFt
UPDATED:
Key Details
Property Type Single Family Home
Sub Type Single Family Home
Listing Status Active
Purchase Type For Sale
Square Footage 6,093 sqft
Price per Sqft $205
MLS Listing ID ML81996220
Style Ranch
Bedrooms 7
Full Baths 5
Year Built 1991
Lot Size 3.010 Acres
Property Sub-Type Single Family Home
Property Description
Location
State CA
County Shasta
Zoning R-R-BSM
Rooms
Family Room Separate Family Room
Other Rooms Den / Study / Office, Great Room, Laundry Room, Office Area
Guest Accommodations Accessory Dwelling Unit
Dining Room Breakfast Bar, Formal Dining Room
Kitchen Cooktop - Gas, Dishwasher, Island, Island with Sink, Microwave, Oven - Double, Oven - Gas, Refrigerator
Interior
Heating Forced Air, Stove - Pellet, Stove - Wood
Cooling Central AC
Flooring Tile, Vinyl / Linoleum, Wood
Fireplaces Type Family Room, Pellet Stove, Wood Burning
Laundry In Utility Room
Exterior
Exterior Feature Back Yard, Balcony / Patio, BBQ Area, Porch - Enclosed, Sprinklers - Auto
Parking Features Attached Garage, Off-Street Parking
Garage Spaces 4.0
Fence Partial Fencing
Pool Pool - Heated, Pool - Indoor
Utilities Available Generator, Propane On Site, Public Utilities, Solar Panels - Owned
View Mountains, Water
Roof Type Concrete,Tile
Building
Foundation Raised
Sewer Septic Tank / Pump
Water Public
Others
Tax ID 041-720-012-000
Miscellaneous Built-in Vacuum,High Ceiling ,Inverted Floor Plan,Open Beam Ceiling,Vaulted Ceiling ,Video / Audio System,Walk-in Closet
Horse Property No
Special Listing Condition Not Applicable
Virtual Tour https://my.matterport.com/show/?m=j1fQD4iczbK






