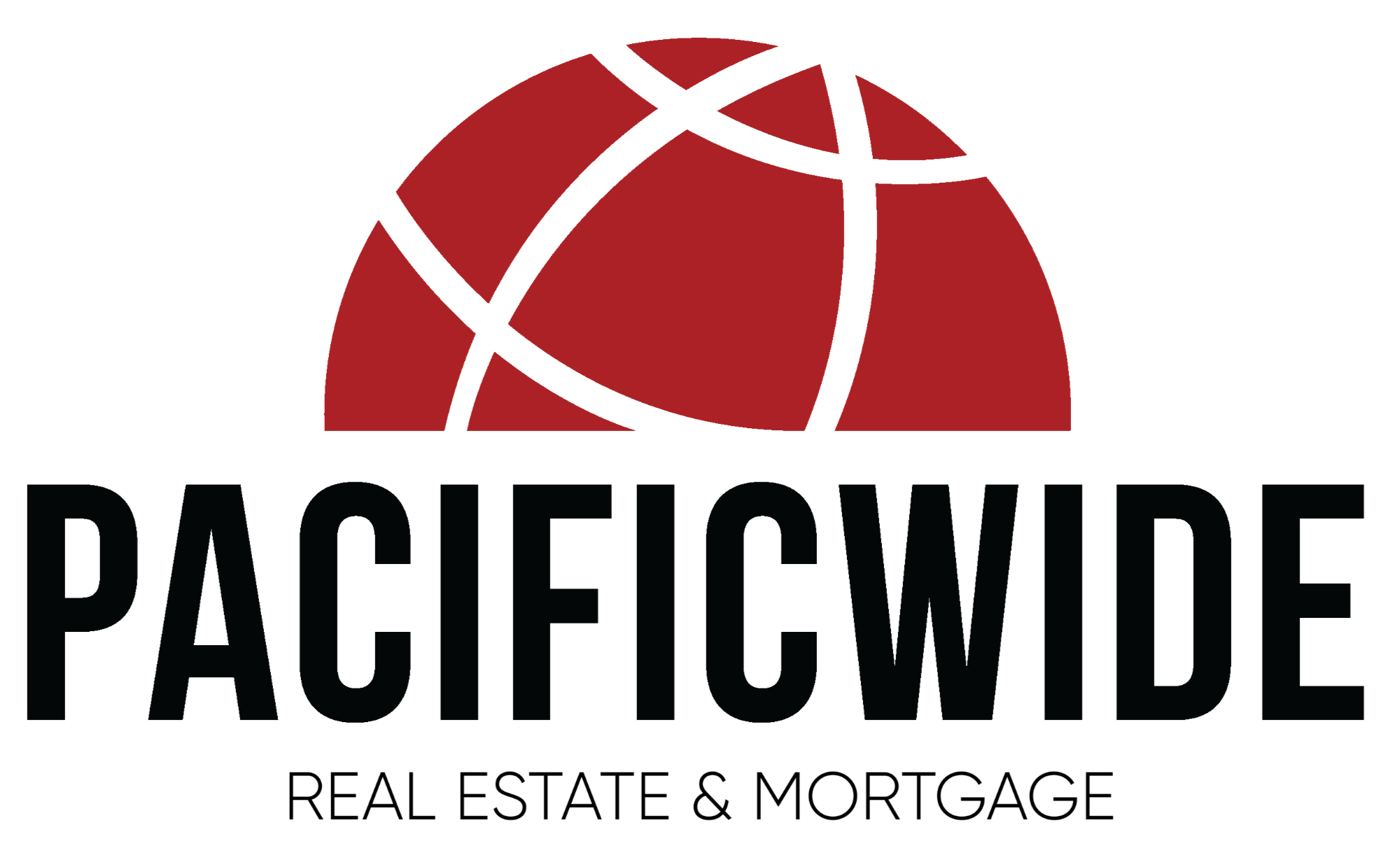

19474 Aeronaut WAY Active Save Request In-Person Tour Request Virtual Tour
Los Gatos,CA 95033
Key Details
Property Type Single Family Home
Sub Type Single Family Home
Listing Status Active
Purchase Type For Sale
Square Footage 6,231 sqft
Price per Sqft $950
MLS Listing ID ML81992883
Style Contemporary,Luxury,Modern / High Tech
Bedrooms 6
Full Baths 4
Half Baths 1
Year Built 2020
Lot Size 2.210 Acres
Property Sub-Type Single Family Home
Property Description
Nestled in the hills above Los Gatos, this exceptional estate blends stunning design with like-new construction in one of the Bay Areas most breathtaking settings. A place where the rhythms of nature shape daily life, the journey home unfolds along a scenic road lined with majestic oaks and seasonal wildflowers. Initially unfamiliar, the drive soon becomes a feature and a transition from city life to your private sanctuary. Completely rebuilt in 2020 and meticulously maintained since, this smart, eco-friendly home offers sweeping panoramic views of Silicon Valley and the Santa Cruz Mountains, seamless indoor-outdoor living, and direct access to miles of hiking and biking trails. The thoughtfully designed 6-bedroom, 4.5-bath residence includes a 1-bedroom, 1-bath in-law suite with private entrance, as well as a detached three-car garage and home gym. Sprawling grounds and a spacious deck provide the perfect canvas for entertaining. Just 10 minutes from downtown Los Gatos and 20 minutes from San Jose International Airport, this estate offers the perfect balance of luxury, privacy, and connection to nature. More than a home, it is a lifestyle, one that celebrates health, wellness, community, and the beauty of the natural landscape.
Location
State CA
County Santa Clara
Area Los Gatos/Monte Sereno
Zoning HS-SR
Rooms
Family Room Separate Family Room,Kitchen / Family Room Combo
Other Rooms Attic,Basement - Finished,Den / Study / Office,Formal Entry,Great Room,Media / Home Theater,Mud Room,Office Area,Recreation Room,Storage,Utility Room,Workshop
Guest Accommodations Accessory Dwelling Unit
Dining Room Breakfast Nook,Dining Area in Family Room,Eat in Kitchen,Formal Dining Room
Kitchen Dishwasher,Garbage Disposal,Island,Island with Sink,Oven - Electric,Oven Range,Oven Range - Gas,Pantry,Refrigerator,Wine Refrigerator
Interior
Heating Central Forced Air - Gas,Forced Air,Heat Pump,Heating - 2+ Zones,Propane,Radiant Floors
Cooling Central AC,Multi-Zone
Flooring Stone,Tile,Hardwood
Fireplaces Type Family Room,Gas Log,Gas Starter,Living Room,Other Location
Laundry Electricity Hookup (110V),Electricity Hookup (220V),Gas Hookup,Inside,Tub / Sink,Upper Floor,Washer / Dryer
Exterior
Exterior Feature Back Yard,Balcony / Patio,BBQ Area,Courtyard,Deck ,Dog Run / Kennel,Drought Tolerant Plants,Fenced,Fire Pit,Low Maintenance,Sprinklers - Auto,Sprinklers - Lawn,Storage Shed / Structure
Parking Features Carport ,Covered Parking,Detached Garage,Electric Car Hookup,Electric Gate,Gate / Door Opener,Guest / Visitor Parking,Lighted Parking Area,Room for Oversized Vehicle,Workshop in Garage
Garage Spaces 3.0
Fence Fenced
Pool Other
Utilities Available Generator,Propane On Site,Public Utilities,Solar Panels - Owned
View Bay,Canyon,City Lights,Forest / Woods,Garden / Greenbelt,Hills,Lake,Mountains,Other Water,Park,Ridge,Valley,Vineyard,Water
Roof Type Metal
Building
Lot Description Additional Land Available,Grade - Mostly Level,Views
Story 2
Foundation Raised,Concrete Slab,Crawl Space
Sewer Existing Septic,Septic Connected
Water Irrigation Connected,Storage Tank,Water Filter - Owned,Water Purifier - Owned,Water Softener - Owned,Water Treatment System,Well - Shared
Level or Stories 2
Others
Tax ID 544-53-071
Miscellaneous Open Beam Ceiling,Walk-in Closet ,Vaulted Ceiling ,Video / Audio System,Air Purifier,High Ceiling ,Security Gate
Security Features Controlled / Secured Access,Fire Alarm ,Panic Alarm,Secured Garage / Parking,Security Alarm ,Security Fence,Video / Audio System
Horse Property Possible
Special Listing Condition Not Applicable
Virtual Tour https://www.19474aeronautway.com/